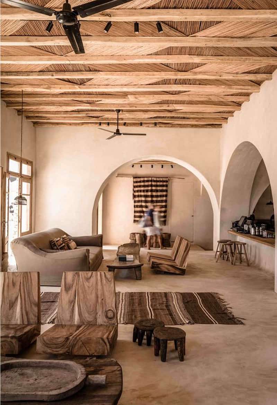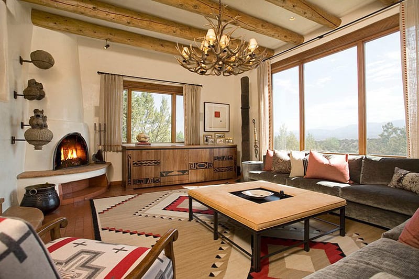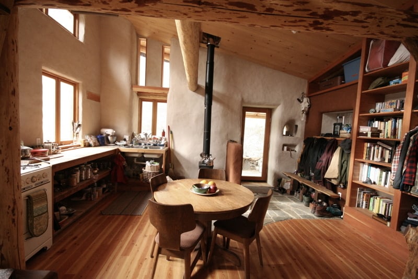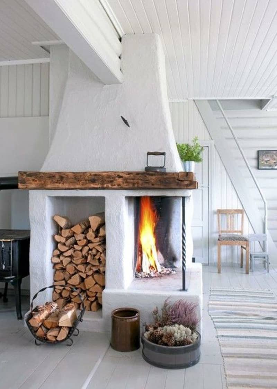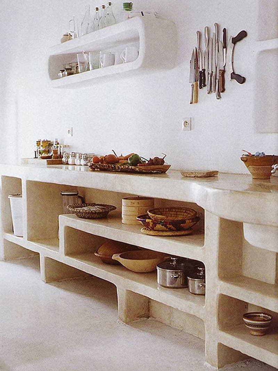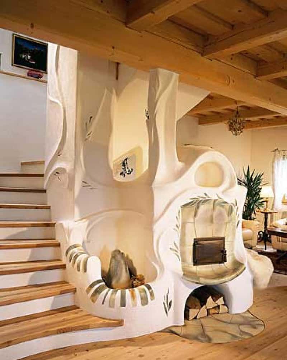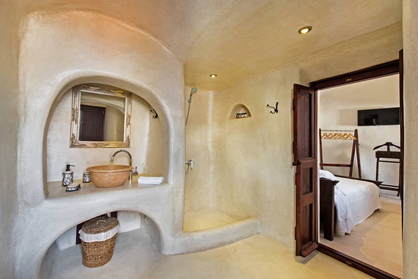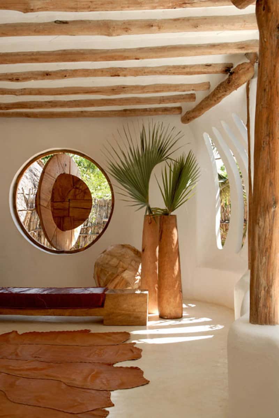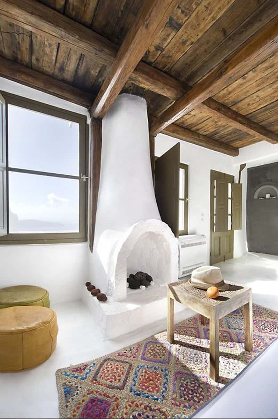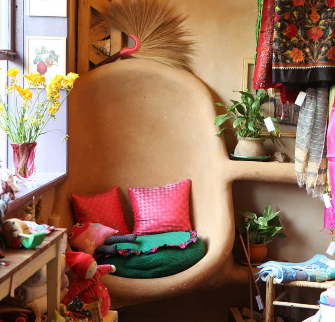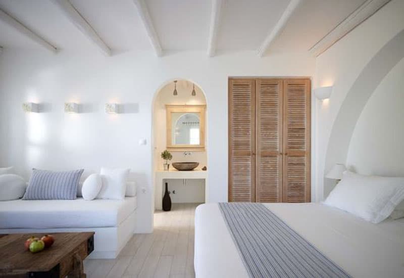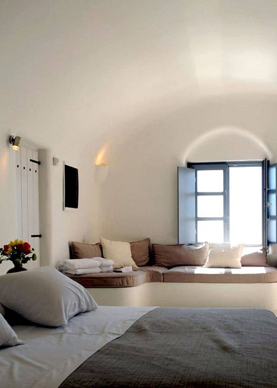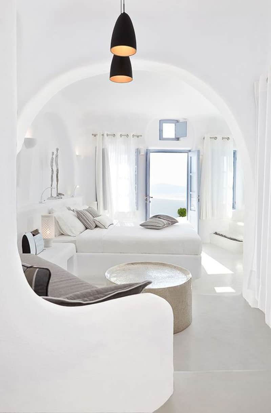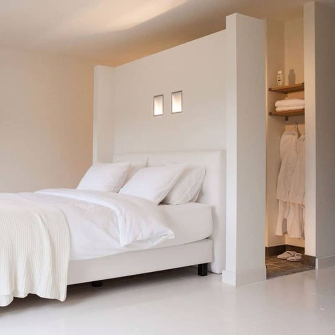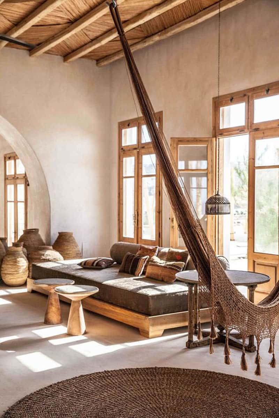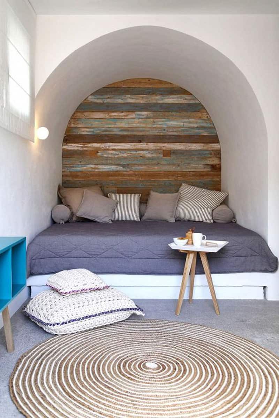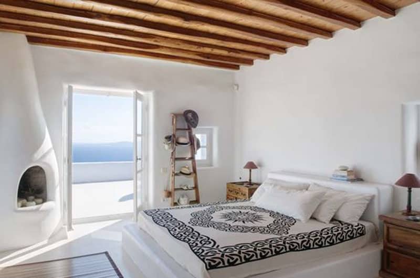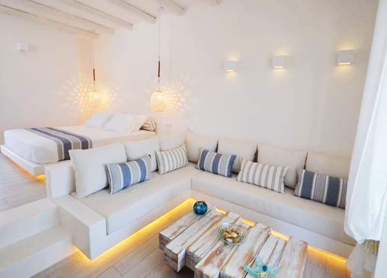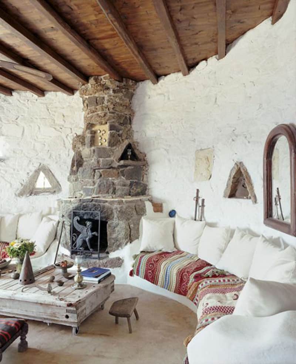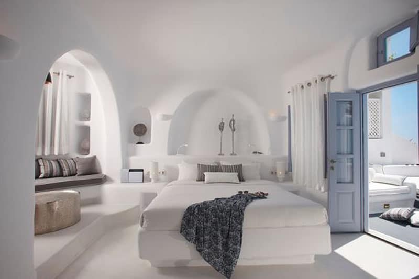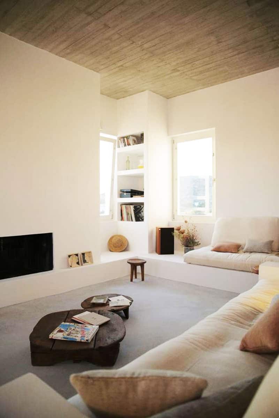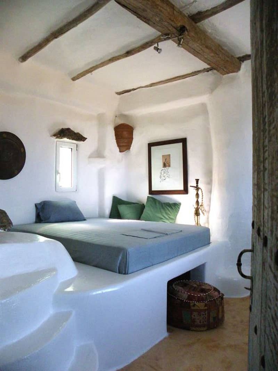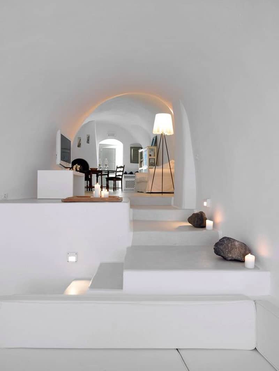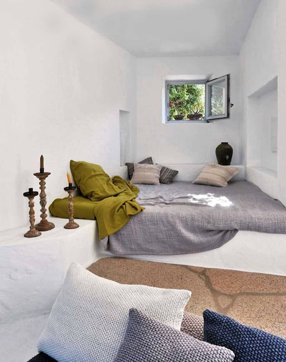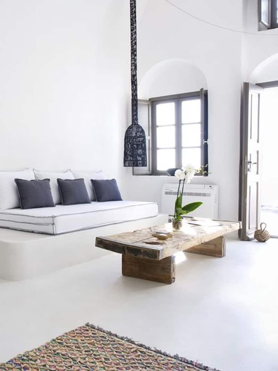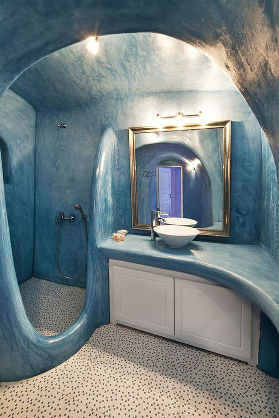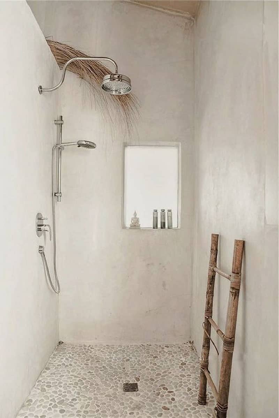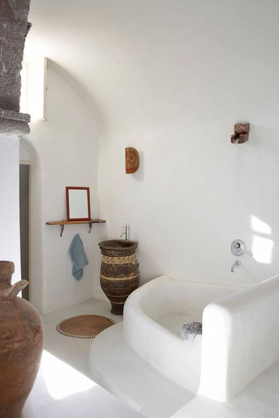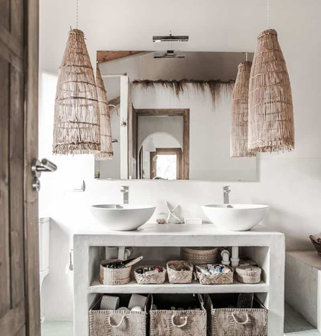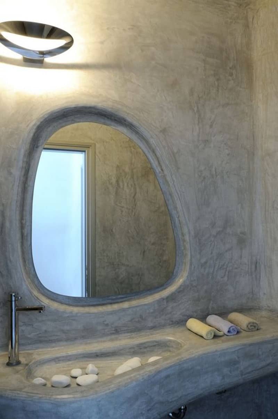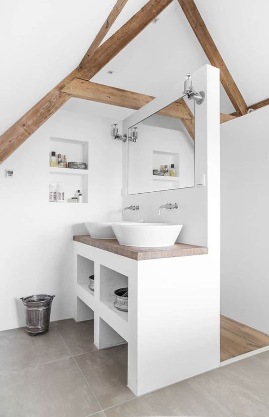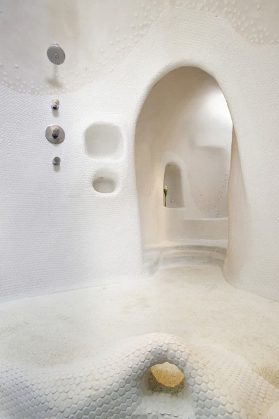
When developing a permaculture homestead, you’ve got a lot of dreams and it’s easy to feel overwhelmed. Are you wondering where to start? Here’s how to look at all you want to accomplish and create a plan that breaks it down into manageable tasks. This is called implementation planning.
Posts may contain affiliate links, which allow me to earn a commission at no extra cost to you. This helps keep costs down so that I can continue providing high quality content to you for free. I appreciate your purchase through the links! (full disclosure)
In my article 6 Maps to Draw for the Permaculture Designed Homestead, I walked you through creating a Master Plan for your productive homestead paradise. In this article, we will work from the Master Plan to produce Phases of Implementation. (You can’t do it all at once!)
Here is my Master Plan:
Implementation Planning
With our Master Plan in hand, we have a grand vision for our homestead. In my own Master Plan above, MY DREAM is to create:
- a food forest
- a meadow
- walking trails in the woods with edible foraging strips throughout
- a vegetable garden
- a collection of outbuildings including a garden shed, wood shed, small livestock compound, composting center, and greenhouse
Now, each of these dreams will take significant time, effort, and cost to complete. The worst thing I could do is try my hand at all of them at the same time, willy-nilly! I want to give each one the proper attention so it is done well and functions efficiently within the whole system.
What we need now is a realistic schedule that not only breaks down the whole list into manageable steps, but that also considers emergent and limiting factors to put the steps into the most efficient and logical ORDER.
Let’s dive in and see if we can make sense of this.
#1: The BIG LIST Exercise
In this step, list out all of the MAJOR considerations within each of your dreams. Here’s an example of the difference between a major and minor consideration:
Major Consideration: Having a water source for your garden
Minor Consideration: What you want to plant (that part comes later!)
Example:
For my Vegetable Garden Dream, I must consider the following major tasks/challenges:
- Water: Downspouts from the house need buried and directed to garden, there is no spigot near the garden
- Storage: There is no storage for supplies or materials near the garden
- Garden Design: Plan layout of permanent beds within footprint of garden boundaries
- Bed Development: Import some organic matter, and may need materials to build raised beds
- Fencing: Deer, raccoons, and many more critters from the woods will likely be vying for my delicious crops
I’ve put the above tasks and challenges into the most logical order I can think of in this moment. I definitely don’t want to plant a garden before I have a water source or before I have a place to store equipment and materials.
I also don’t want to plant anything before I’ve put up proper fencing. I know the deer will be a problem, so rather than plant a garden and then curse the deer for eating it, I will accept the reality of the situation and take the proper action before growing any crops. (Always avoid time and money wasters whenever possible).
Back to my Dream List: the food forest, meadow, walking trails, and outbuildings are next on the docket for this exercise. For each, I will list all of the major considerations and challenges that I can think of, and the order in which to do them that seems to make the most sense with the information I have available to me today.
Now, I could willy-nilly start growing vegetables in random places around my property, but if I want to have a cohesive and efficient design, I’m going to have to put all of my focus on proper development. At this stage, willy-nilly vegetable growing would distract me from completing my development goals. High-intensity vegetable gardening can happen later when I’m not putting all of my eggs into the development basket.

A Word About Realistic Expectations:
It’s important to have realistic expectations of the amount of time you have to devote to your homestead development efforts. Development phases don’t ALSO have to be super-productive phases. The original Tenth Acre Farm was developed over 8 years with very little productivity in those first couple of years, but the end result was an amazingly beautiful, efficient, and productive micro-farm.
Both productivity and development CAN be done at once, but only if you’re a full-time homesteader (having more time to do it all), or if you’re NOT concerned with designing and developing an efficient homestead (in which case, this article is not for you).
Would you like to learn more about using permaculture design to improve the biodiversity of your garden, reduce maintenance, and increase yield?
You’ll find loads of information just like this in my book, The Suburban Micro-Farm.
#2: The EMERGENT AND LIMITING FACTORS Exercise
In this step, you will go deeper into what factors may affect the ORDER in which you complete your steps.
Emergent Factors are emergency-type tasks that need to be completed right away for some reason or another.
Example 1: Our basement floods when it rains because the downspouts are improperly channeled and the formal landscaping is improperly graded.
I’ve moved ‘properly channel downspouts toward future growing areas‘ to the top of our task list because it solves an emergent issue. I’ve also added ‘regrade and redesign formal landscape‘ to the top of the task list for the same reason.
Example 2: Previous owners allowed giant trees to grow right next to the house, in direct line of the wind. *Holding breath when bad storms come through.
I’ve moved ‘work with arborist to remove trees that could be a safety threat during a storm‘ higher on the list. Benefit: Space for a food forest is created where previously there was none! Smaller fruit trees and shrubs will not threaten safety or damage to the house.
Example 3: You have livestock, pets, or children and need fencing ASAP.
In example three above, think about what would need to be completed before fencing can be installed. Does an access road/path need put in first? How about animal shelter—will it be easy to bring in materials for building animal shelters after the fence is up? Have you planned for properly sized gates? Are there any pipes or electrical wires that need buried first?
One emergent factor can create a cascade of other tasks that move higher on the list.
Limiting Factors are challenges that might prevent certain tasks from being completed in a certain order.
Some examples are:
- Seasonal: Tasks that can only be completed in a certain time of year or season
- Financial: Tasks that have to wait until money is saved
- Labor: Tasks that must be completed by skilled professionals or that have to wait until helpers are available
- Resource: Tasks that must wait until resources/tools/materials are purchased/collected/delivered
Example: My Vegetable Garden Dream requires that we build a garden shed for tool/material storage, which must also include a spigot for watering (running a water line as well as electric). This will be time-consuming (and perhaps expensive) to build. When I factor in the additional costs of garden bed development and fencing, the vegetable garden project as a whole moves lower down on the list while we save money for it.

#3: The SMALL CHANGES WITH AN IMMEDIATE BENEFIT Exercise
Are there any steps that are easy to complete, would create significant momentum, and can be done before other tasks? In permaculture, this is called ‘the least change for the greatest effect’. We want small and easy wins to motivate and encourage us to keep going (low hanging fruit).
It can be beneficial to work outward from your zone 1 (see 6 Maps for your Permaculture Homestead for an explanation of zones) or other already managed areas.
Example: Regrading and redesigning my formal landscape (zone 1):
- allows us to bury downspouts and properly direct them toward growing areas (passive irrigation)
- eliminates basement flooding
- improves biodiversity with more flowering and native plants (good for future gardens)
- improves curb appeal and general enjoyment of outdoor sitting areas
- reduces formal landscape by 685 square feet, making it more manageable so there is more time for food-growing projects
Now obviously the formal landscape is not useful in the sense that it produces a lot of food. But it does help us knock out several challenges at once, giving us momentum, and takes away the nagging in the back of my mind about the jungle that was growing by the front door.
This exercise ultimately helps to relieve our mind of the worry of all there is to do and starts momentum in the right direction. When we have a clear plan of action, we can simply focus on the next thing on the list, and put all our energy into it.
#4: The TIMELINE Exercise
For this exercise, it can be helpful to physically put your major tasks in the most efficient/logical order. I like to use sticky notes on a whiteboard, other people like to use index cards, and still others like to use a spreadsheet on the computer. Choose what works for you.
Here’s what my timeline looks like when I put all of the major tasks into order, when I consider my dreams, emergent/limiting factors, and easy wins:
#5: The PHASES OF IMPLEMENTATION Exercise
You probably feel pretty good about getting all of your dreams—and the tasks that help you achieve them—into a physical list to work from. This is amazing, and no small feat of accomplishment. Pat yourself on the back!
But we can go a step farther and divide this list of tasks into PHASES. Phases can be thought of in terms of YEARS. Alternatively, each phase could have an indefinite ending, where due to time or budget constraints you commit to working on each phase until it is completed, with no guilt or sense of urgency.
When I take the 25 tasks on my timeline above and divide them into phases, here is what I get:
Here’s why you want to create phases of implementation: Checking things off a list feels really good! But more important than that, it’s important to have a stopping point. We could to-do-list ourselves right to our grave, and life is definitely more than a to-do list.
Stop to enjoy and appreciate what you’ve created, while you have the wherewithal to do so. Celebrate your hard work and commitment to work done well. Here at Tenth Acre Farm, we always have a little celebration when something gets checked off the list.
The cool thing about doing this with sticky notes on a whiteboard is that if something doesn’t get done during the prescribed phase, it can be easily moved to the next phase with just an adjustment of sticky notes.
What I didn’t include in my phases of implementation on the whiteboard presentation above (for lack of space) is Year Zero:
This was our first year at our new home, and the year we took to observe the natural happenings of our land, discover what animals and insects call this home, see how things change throughout the seasons, and vision for the future. Some ideas for our homestead were fleeting, while others remained firm in our minds as the year went on. These were the ones worth adding to our master plan and spending time and money on.
During Year Zero, we saved money for Phase One, developed the plan I’ve shared with you here, and prepared to jump into Year One with both feet. In the landscaping profession, the prep time before a job starts is called “staging”. This is where you collect all of the necessary materials, equipment, and plants for a particular job.
I liken “year zero” to “staging”. We are designing, planning, budgeting, and collecting the materials necessary to jump in to “year one” with both feet, which will help to avoid the problems and time-wasters associated with jumping in without a plan.
Our Phase One here at Tenth Acre Farm at Twisted Creek:
As you can see in my Phases of Implementation photo above, we’ve already checked a few items off our Year One list and have gained momentum.
We brought in a professional tree service to take down the tall trees that were too close to the house. They chipped up the small stuff, which is a great beginning for the food forest. They left the big stuff, and we’ll slowly turn it into firewood and lumber. Once the heavy machinery was gone, we buried the downspouts, directing them to the garden areas, and regraded the formal landscaping.
I’ve redesigned the landscape, and I’m excited to have 685 square feet LESS of landscaping areas to manage. The remaining landscaped areas will be more beautiful, more biodiverse, and easier to maintain. I can’t stop smiling as we head toward food forest development right on time!
Summary
Developing a homestead is an exciting and rewarding venture, but it can be overwhelming to figure out how to accomplish all there is to do. Implementation planning can be super helpful for breaking down all you want to accomplish into manageable tasks and putting them into a logical and efficient order.
References
Need more homestead inspiration?
The following articles will help you on your journey toward a fulfilling and productive homestead life.
Homesteading:
Growing Food:
Need more ideas for growing a permaculture garden?
The following articles will help you on your journey toward a vibrant and productive garden.
Learn more about permaculture in my article What is Permaculture?
Permaculture Homestead Design Tools:
Permaculture Deep Thoughts:
Permaculture Gardening Techniques:
Growing Perennials Permaculture-Style:
Improving Soil:
Water Management:
The Power of Permaculture Herbs:
Would you like to learn more about improving the biodiversity of your garden, reducing maintenance, and increasing yield?
You’ll find loads of information just like this in my book, The Suburban Micro-Farm.
How have you used implementation planning to pace your way through completing a dream?










![Beautiful 24 Foot Tiny House Tour with Free Plans: Ana White Tiny House Build [Episode 18]](https://bhf1.b-cdn.net/wp-content/uploads/2018/08/hqdefault-63.jpg)




















