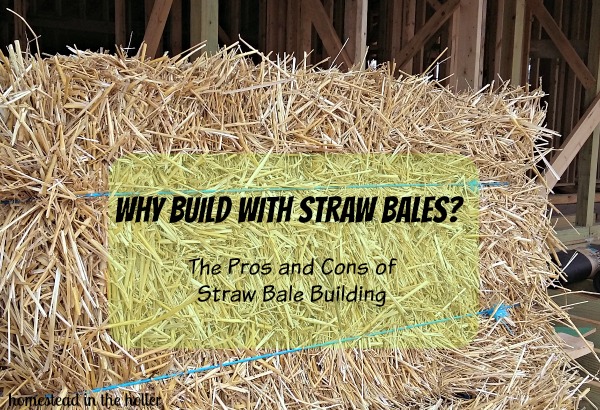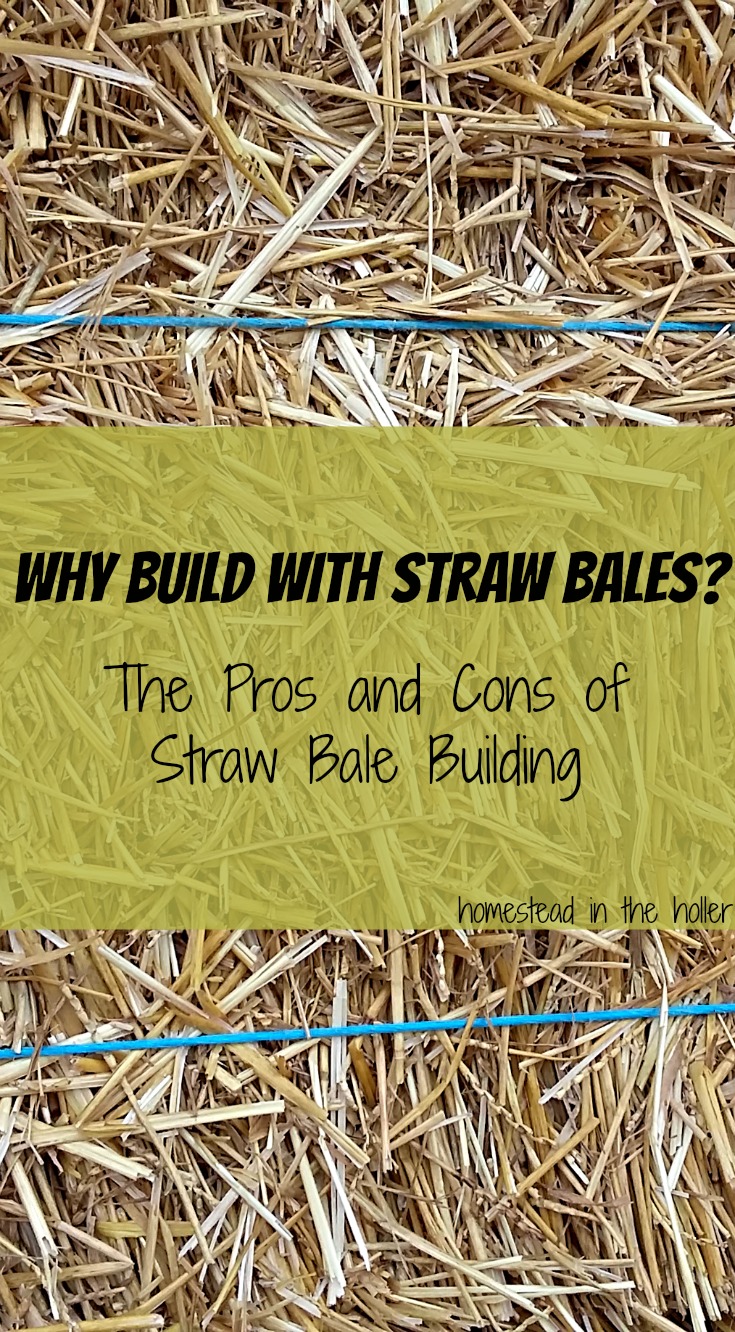Your cart is currently empty!
Tag: bales
-

$20K studio in Virginia demonstrates straw bale can be viable in humid environments
Straw bale building offers an affordable, sustainable solution to materials like concrete. Sigi Koko of Down to Earth Design demonstrated straw bale building will work even in wet climates with the Zeljo Studio, a 300-square-foot cottage in Arlington, Virginia. Built with reclaimed and scavenged materials, the studio cost less than $20K to build.

The Zeljo Studio is comprised of a “timber frame structure,” with straw bales providing insulation. Wood siding provides an elegant exterior and the interior is finished with clay plaster locally sourced with soil from the building site. The foundation was already in place. Atop the dormers is a green roof to absorb rainwater and help a loft remain cool in warm summer weather. Due to the straw insulation, the studio stays warm in the winter without needing much heat.
Related: Super-efficient straw-bale houses hit the market in the UK – piglets need not apply

The owners of the studio found salvaged bathroom fixtures, kitchen cabinets, a kitchen sink, doors, and flooring for the loft. According to Koko, they obtained many of the materials for free. They even found new energy efficient windows that were “misordered” so were sold for a hefty discount.

Koko wrote in an article, “By far, the biggest concern with strawbale walls, as with most materials in a wet or humid climate, is moisture.” She designed the straw bale studio in humid Virginia to help show straw bale buildings are still viable in wet climates. By targeting areas where water can sneak in, like at the wall base, windows, or roof eaves, straw bale homes work in places heavily exposed to moisture. Koko wrote an article outlining what steps home owners can take to protect their straw bale homes that can be read in detail here.
Images courtesy of Sigi Koko, Down to Earth Design
On – 04 Oct, 2016 By Lacy Cooke
-

Why Build With Straw Bales?
Why Build With Straw Bales?
TravisStraw Bale Building

If you are a regular reader, you already know we are in the middle of building a straw bale insulated home. I often meet people who assume I am therefore some sort of straw bale evangelist. This always strikes me as odd because I can’t really understand why I would want to push my building choices on someone else. As an adult, I feel perfectly able to consider the options and weigh which ones fit our desires and needs. Therefore, I feel most adults are likewise capable of the same.
So, if you have to ask why you would build a straw bale home, please don’t build one! If you think straw bale homes mean rodents, rotting straw, fire or other similar disasters, please insulate with something that you are comfortable with. Rest assured that we don’t care and certainly won’t judge your choice harshly!
That said, if you *are* interested in straw bale, let’s consider why you might do it:
-
Chemicals – some people are extremely sensitive to chemicals that are often used in common building materials. Think of the glues in plywood or OSB. Those are often harmful whether you are sensitive or not. Think of some of the flame retardants used in things like insulation. If you choose the right bales, you can be assured that at least those aren’t introducing more chemical outgassing into your dwelling.
-
Insulation – straw bales provide an insulation value of somewhere between R40 and R50, depending on the bales and installation. This would be an expensive level to reach with typical pink fiberglass insulation.
-
Difficulty – straw bales are relatively easy to install, leading to a good opportunity to do it yourself. Keep in mind that it is very labor intensive though, so if you don’t have help or lots of time, it could end up being the wrong choice.
-
Fire – straw bales properly installed in a coating of plaster have been shown to be extremely fire resistant. In fact, in lab testing, it was found to be far superior to standard wood frame construction.
-
Rodents/Pests – straw bales turn out to be relatively pest resistant, owing to two details of a typical installation. First, both sides are covered in wire and plaster, making a solid surface (actually 1+ inches of rock in the case of lime plaster) that prevents entry of any rodents. Second, the bales are installed very, very tightly. This leads to very little space within the wall for a rodent to even move about. In fact, the stud cavities in traditional wood-frame construction leaves much more open space for a rodent.
-
Embodied energy – this isn’t something that you often hear discussed, but consider the energy used in creating the pink fiberglass insulation in a typical wall. Quite a bit of energy is required to make, package, and transport such a product. Compare that to straw that is typically locally sourced and is grown using solar energy. There is the energy used for planting, harvesting, etc, but it is still much lower than the typical insulation product at a building center.
-
Mildew/mold/rot/etc – mold is a topic that often comes up with straw building discussions. Yes, if the wall cavity is continually kept damp, mold will be present. However, this isn’t unique to straw building by any means. Consider what moisture in a normal wood-framed wall does. It isn’t pleasant either. So, yes, mold is absolutely an issue, but that is true of any building form. Just be sure to consider flashing, overhangs, and plaster types and thicknesses. All these things work together to prevent mold/moisture issues.
-
Big Bad Wolf – this just has to be addressed because it is almost always the first response when people hear about a straw bale project. Apparently the three little pigs story has really ruined straw’s image as a building material! There are numerous techniques for building straw buildings, so all can’t be covered here. Instead, let’s address the form we have chosen for our project. First, the actual support comes from good old wood. We use a form of post and beam framing, which provides larger openings than standard stud framing to stuff the straw into. So, even without the straw, the building is structurally sound. Second, the bales are pressure fit into the walls, making them quite secure. Third, the bales are then covered with welded wire, tying everything together and providing good sheer strength. At this point, there really is no great worry of “blowing the house down”. Finally, three coats of plaster are applied inside and out. We have chosen lime plaster, so the end result is over 1 inch of limestone coating over the bales. Suddenly, wood framing and vinyl siding is sounding rather inadequate.
All that said, straw bale building is no panacea. It has drawbacks just like any other system:
-
Space – The walls take a lot of space as a typical bale is 18″ wide. That level of insulation takes space! Keep that in mind when designing rooms.
-
Labor – Straw bales take a lot of labor to handle. They are bulky and need to be stacked and stacked again during the process. Installing them means notching and re-tying. Plastering is hard work and usually 3 coats are required.
-
Mess – Straw bales are messy to work with. When they are handled, they leave a big mess. When they are notched and re-tied, they leave a bigger mess still.
-
Unusual – Straw bale construction is not very common, so finding skilled labor to help is unlikely. There is plenty of education available online and in books and videos, but it requires time to learn. Please do consume such material though as there are a few mistakes that can be made that could turn a project bad.
So, don’t look to me to push straw bale building on you. You need to choose what fits your needs. If you choose conventional wood framing and are content with that, wonderful! If you want something more unusual, great. Look at all the options — straw, cord wood, cob, etc. Above all, have fun and build something beautiful that makes you happy! Happy building!
http://www.homesteadintheholler.com/blog/why-build-with-straw-bales/
On – 27 May, 2017 By Travis
-
-

Building off the grid 3 ways
What would your home look like if you unplugged for good? Tour these one-of-a-kind versions of living that dream as seen in three DIY Network specials of Building Off the Grid: Mountain Man Cave, Tiny House on a Lake and Coastal Maine.
Rugged outdoorsman Joe Donovan decided to build himself a permanent base camp on 10 acres of mountain wilderness. That camp takes the form of a 24-by-28-foot straw-bale cabin, a very old—and, in modern America, very rare—type of dwelling.The insulating straw bales beneath thick layers of stucco at this southern Montana cabin are held together by chicken wire hand-sewn with rope. The load-bearing frame itself is made of massive logs.Composting toilets aren’t for everyone, but this one more than compensates for its rustic ways with a spectacular view of the Montana wilderness. (Bonus: No need to abandon said view to fetch water for the cistern, or to scamper to an outhouse in the middle of the night.)The versatile space behind a Montana cabin’s bathroom features a television and turntable powered by solar panels, as well as a painterly reminder of why its owner chose to build in the wilderness.Thick straw walls are designed to help this space stay cool in the summer and warm in the winter—but given how quickly the weather in the northern Rockies can change, concentrated heat from a wood-burning stove is a must.Scenery is the star of Joe Donovan’s off-the-grid plan, as he designed his home around the Missouri River view he envisioned having from his front deck. Bonus: It’ll face the warmth of the sun in the wintertime.At the northern end of Montana, yurt-dwellers Sean and Mollie Busby take their independent-living plan to the next level by building their dream home overlooking Whitefish Lake. This 12-by-20-foot, two-story home comprises about 480 square feet of interior space.This diminutive dwelling at the edge of Glacier National Park affords its owners plenty of room. The spacious deck nearly doubles its footprint.The live-edge siding on this tiny house can last for up to 30 years. It shares space with reclaimed wood, which rings in at a fifth of what local stores charge for new lumber.The wood from this portion of a tiny home on the shore of Whitefish Lake comes from a timber swap (where the owners exchanged fresh-cut pieces from their property for drier logs that were already seasoned for building).While this northern Montana cabin’s owners plan to live off the grid, their nameplate reflects their interest in maintaining close connections to their community.This outdoorsy family of six built their 16-by-20-foot off-the-grid retreat on Maine’s remote Pemaquid Peninsula in less two weeks (with a bit of help from their friends).This 6-foot-tall black bear welcomes guests to a self-sustaining cabin in Bristol, Maine. In keeping with the homeowners’ lickety-split building plan, their friend carved the sculpture in less than eight hours.A gutter-and-downspout system collects rainfall in a catchment for drinking, cooking and bathing—a very good thing, since the nearest alternative source of water is a half-mile away.While the kitchen in this remote cabin has no light switches or running water, a granite slab countertop and vintage canister set deliver ample (and appropriately rustic) style.On – 22 Feb, 2017 By Lauren Oster


